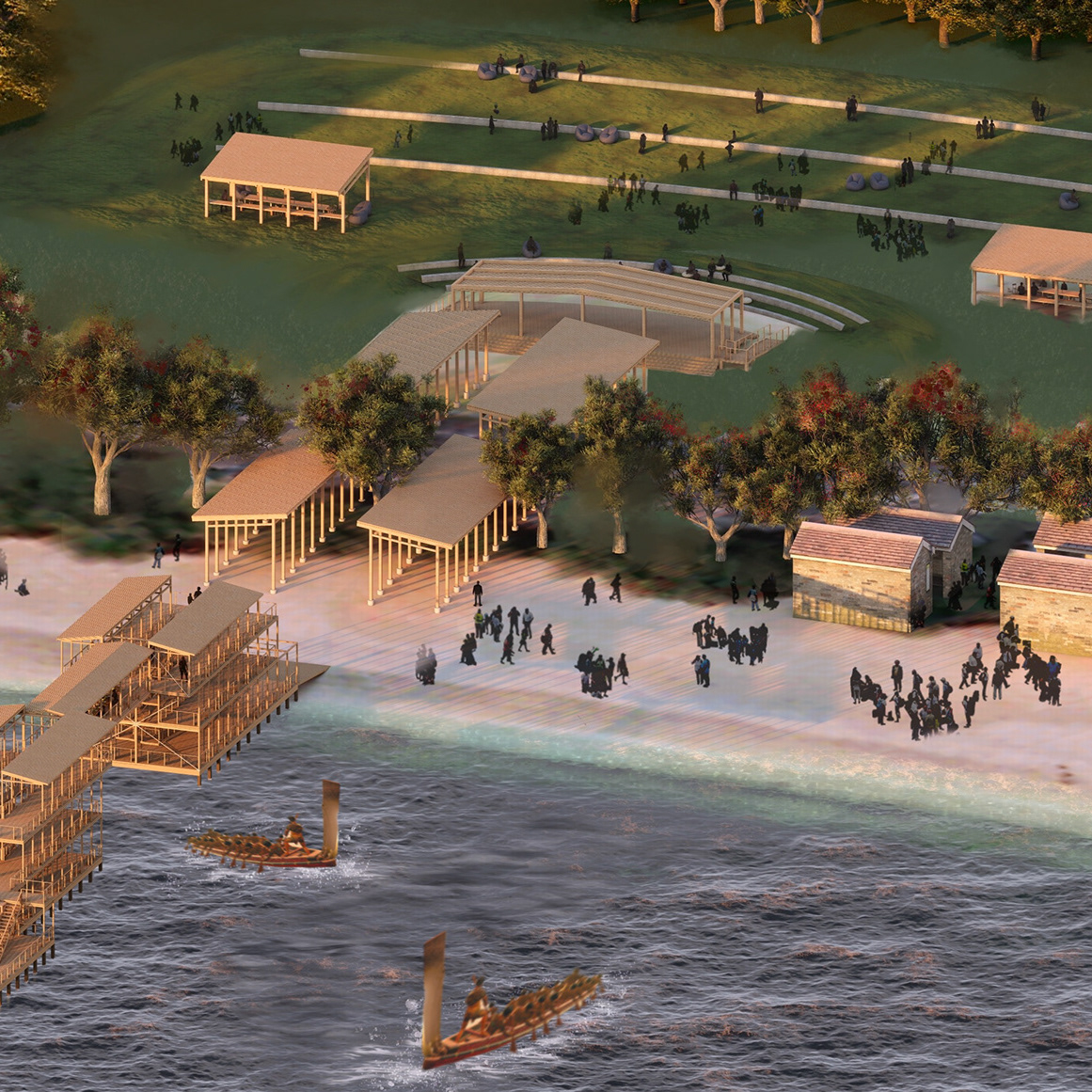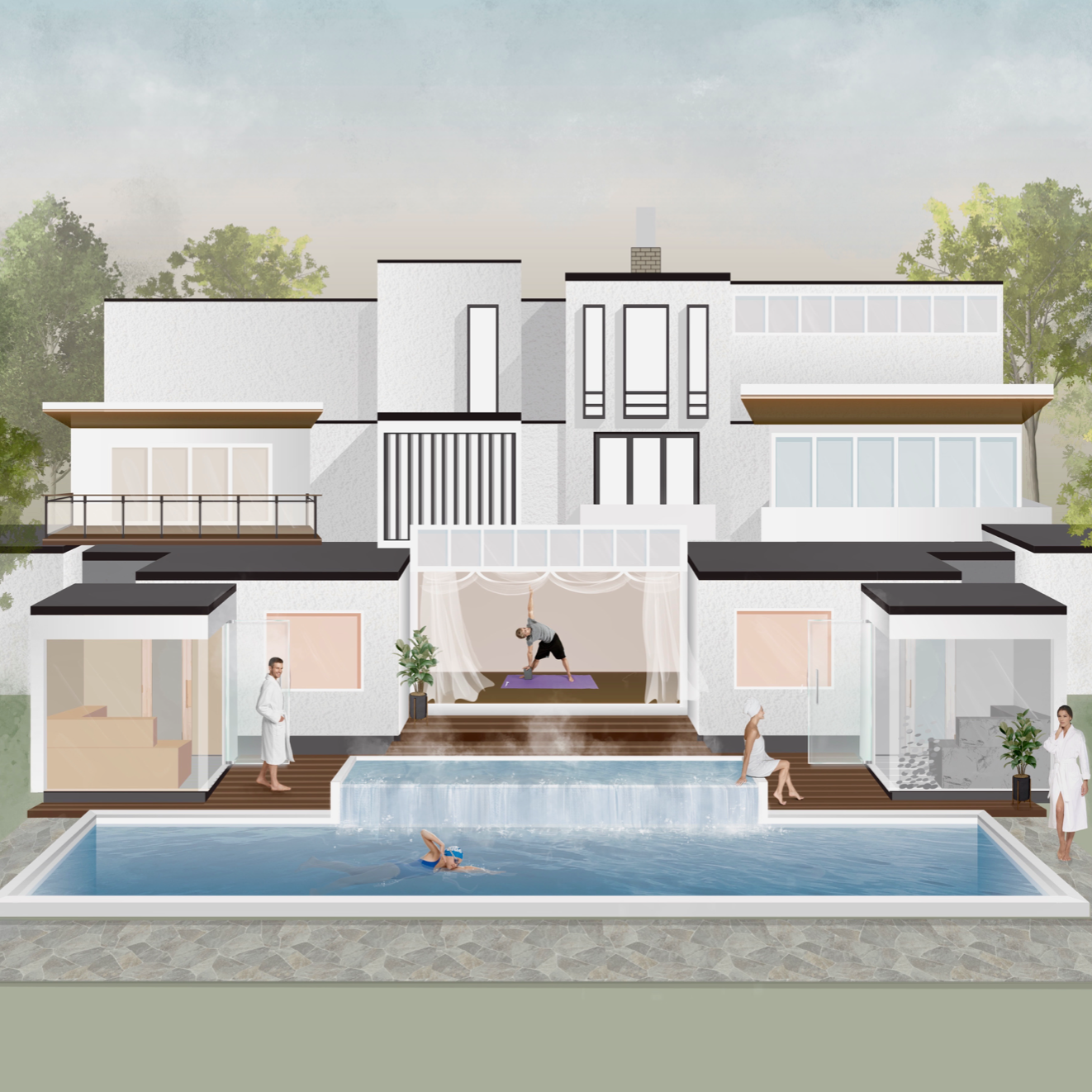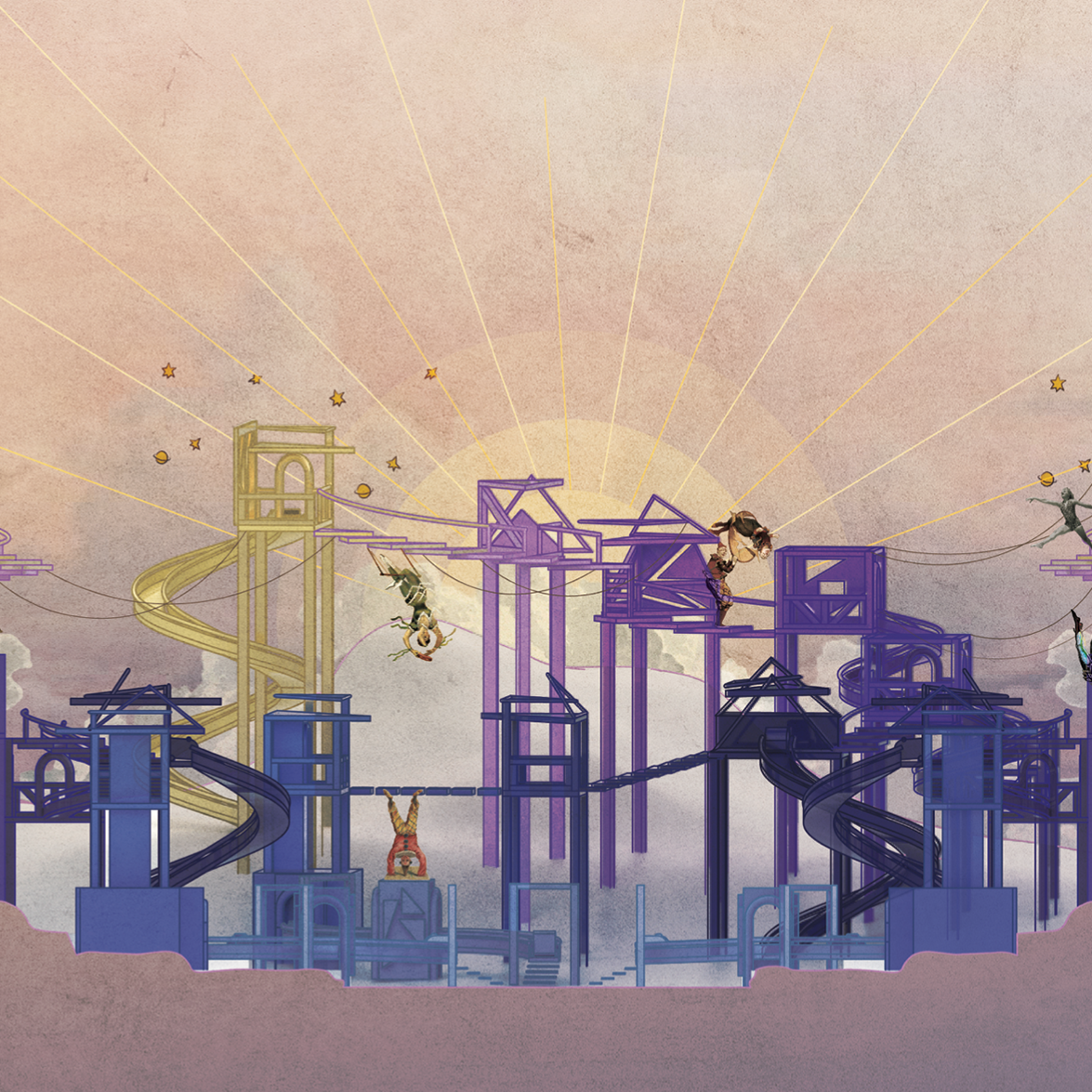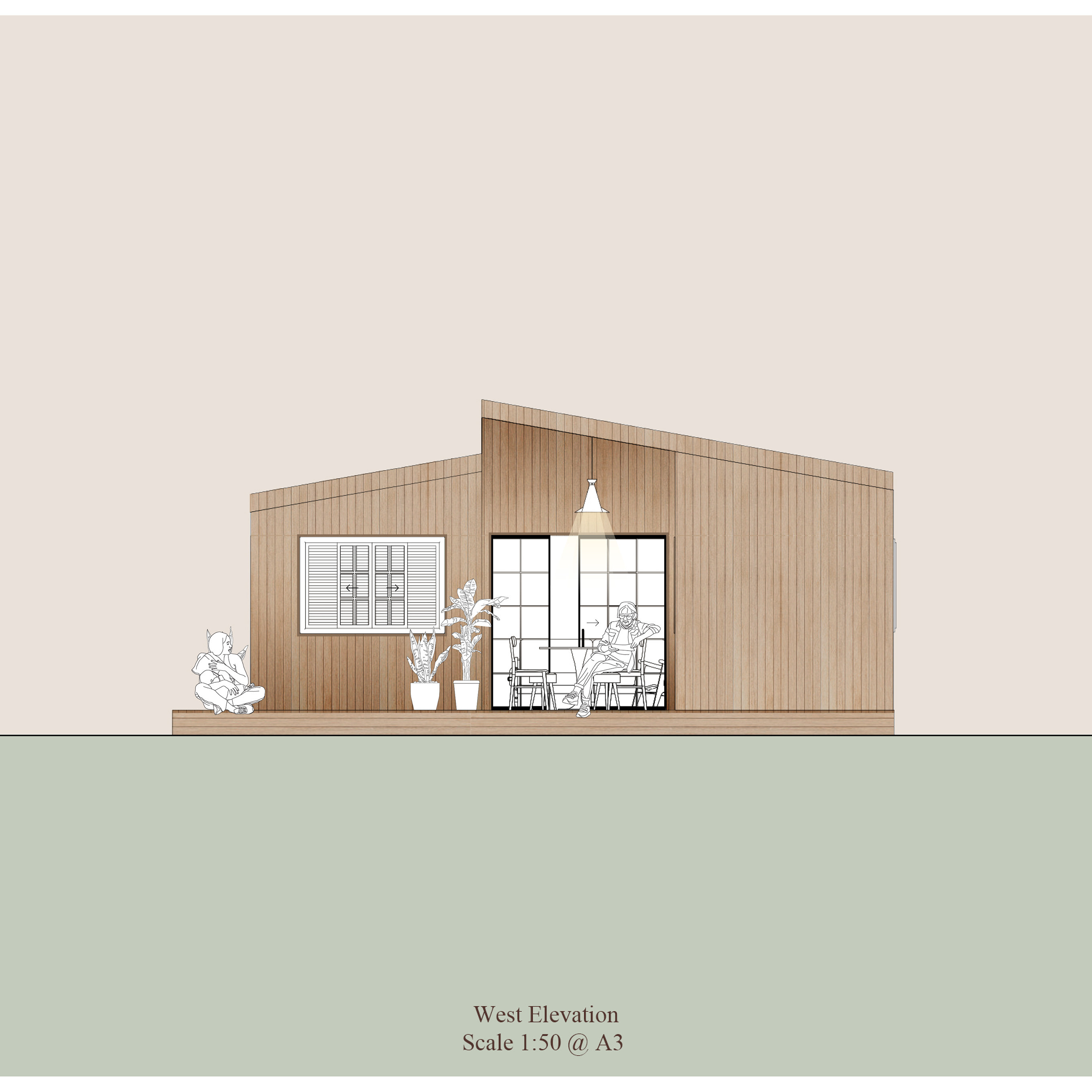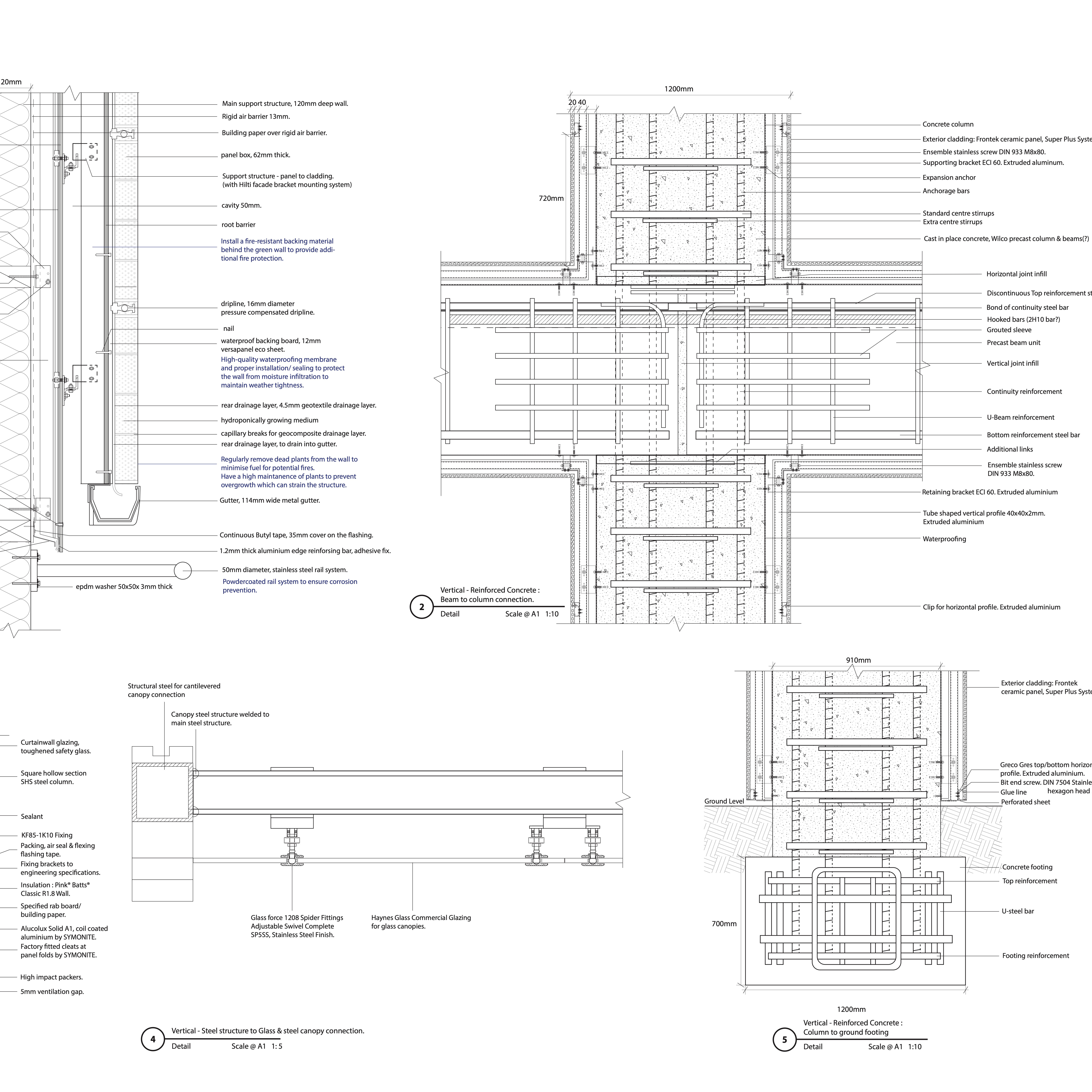Walk-Up! Sustainable Social Housing
This project brief was partnered with Kāinga Ora to propose viable and sustainable alternatives for developing a plot in Mt Roskill. My colleague and I worked effectively together on this project, delivering outstanding results in design and teamwork. We explored a three-storey walk-up building type used by Kāinga Ora and attempted to improve it while adhering to Kāinga Ora's requirements. In addition, I also had to design alternative solutions that encourage sustainable lifestyles and enhance resilience to environmental and housing crises. In this project, I focused on the 2-bedroom floor plan, and my colleague focused on the 3-bedroom floor plan, while we still assisted each other in achieving the best outcomes for the overall floor plans. I found this project very interesting and an excellent opportunity to learn about social residential housing in Aotearoa while also challenging the climate crisis.
Softwares used : Revit, Rhinoceros 3D, Lumion, Adobe Illustrator.
